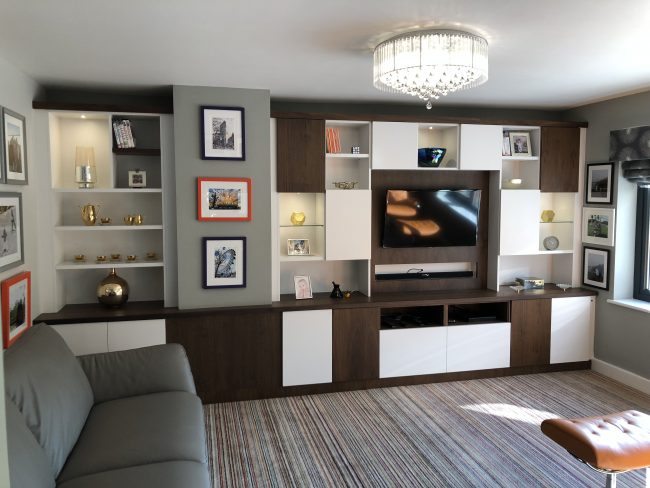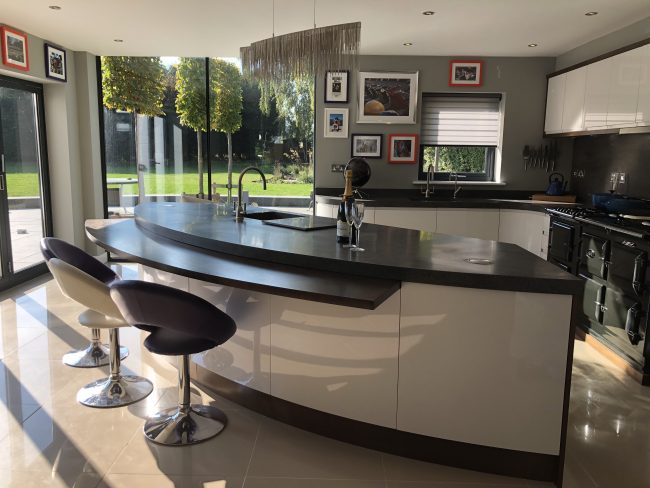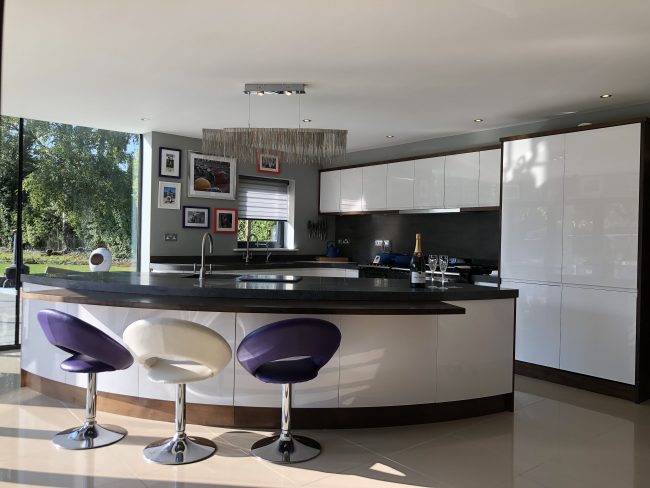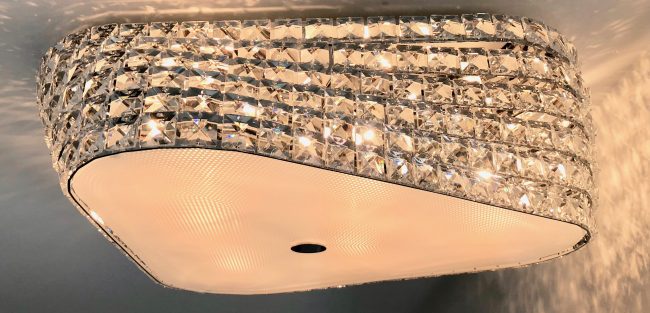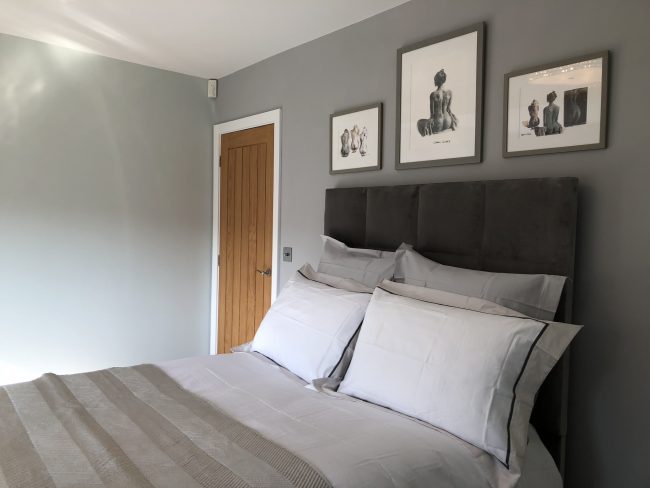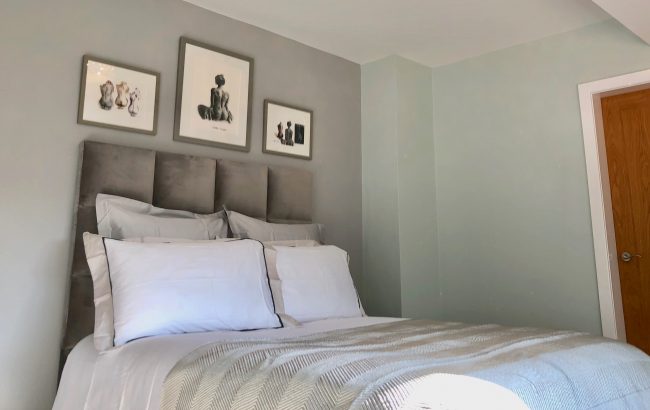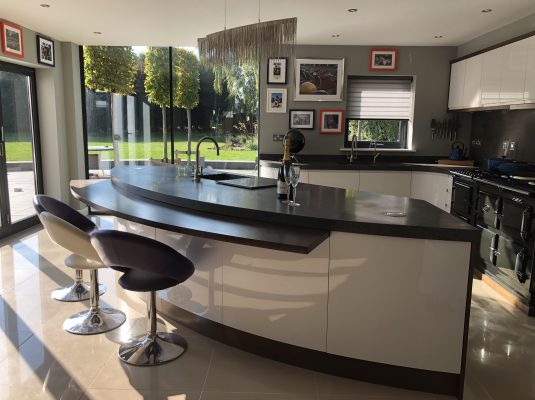
Large Renovation of Amazing Extended Home
This extended family home in Cheshire has been redesigned to suit the family’s requirements for both style and functionality. The significant amount of construction work that they had been through previously had left them feeling tired and uninspired, so they contacted me and we arranged our consultation.
I am always pleased when I secure a new client, but I was especially excited about this project as I could see the potential instantly.
The rooms which were included in this renovation were the family room, dining room, kitchen and guest bedroom. My clients wanted a finish for the Interiors that matched the high specification construction work which they had embarked on previously. The kitchen cabinetry was to remain unchanged, however we included the kitchen in the scope of work as, visually, it was not at it’s true potential.
With such high standards to live up to, it was to be a tall order – but by listening carefully during our initial consultation and communicating openly, we were all sure that we were headed in the right direction.
Our subsequent meetings began to highlight the overall theme as modern and sleek – with stylish and quirky accents. Design ideas were well received and the enjoyment of the process, I believe, has been reflected in the completed installations.
Don’t forget to visit this page if you’re looking for interior design services in Chester or Manchester.
Here you can see images of the completed rooms:
