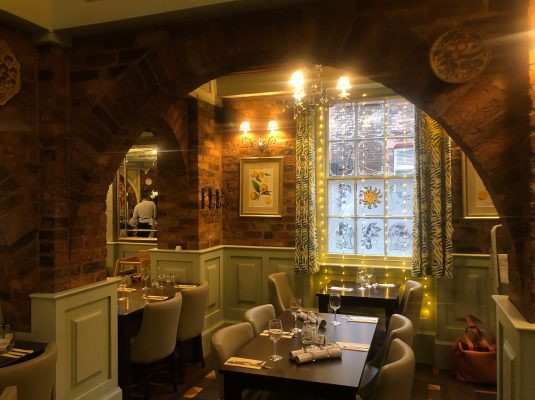
Restaurant Interior Design – Transforming Villa Romana in Liverpool
In this blog post I will give you an insight into two of our most recent projects here at Claire Davies Interiors. As well as our diverse portfolio of residential projects, we have been working on 2 restaurants in the North West UK. You can read about the design process below. If you’re looking for restaurant interior design services then please get in touch with us.
Villa Romana
Villa Romana is a well known restaurant on Wood Street in the heart of Liverpool. The owners take pride in providing authentic Italian cuisine in a welcoming and relaxed atmosphere. The restaurant already had in place some stunning features including a vaulted ceiling, beautifully tiled floors and exposed brickwork. There are also some magnificent murals in place picturing Italian vistas which would act as a good starting point when selecting new artwork.
During our initial design consultation, our client conveyed how they would like to retain the authentic feel within the restaurant whilst updating and refreshing the overall atmosphere. During our design appointments, we agreed to proceed with a concept that would introduce fresh, new colours for the walls and furniture, as well as beautiful lighting and we would work to establish an al fresco feeling to parts of the interior. We also discussed an upstairs area which was used for storage and explored the possibility of transforming it into a private dining area that could accommodate a party of ten.
For the walls and woodwork we chose a colour scheme that included shades of apple green and lemons with beautiful, botanical printed fabrics in matching colours for the window dressings. The botanical theme was further reflected in the artwork that we selected with bold, framed prints of citrus plants in keeping with the authentic Italian theme and complementing the stunning murals and artwork already in place.
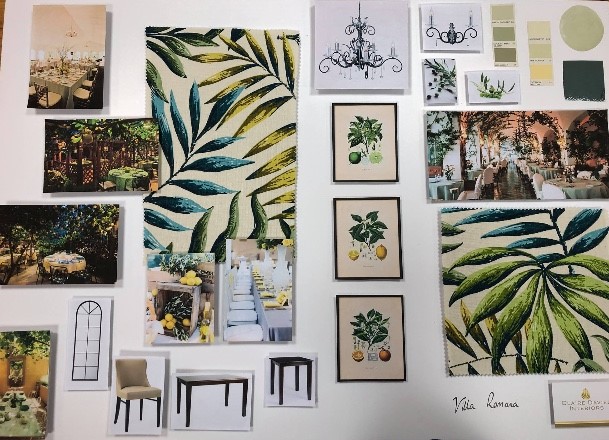 The set of three framed citrus plant prints were each hung in an archway in the upstairs area of the restaurant where the new lighting illuminated them beautifully. As well as creating an interesting focal point for the upstairs area they helped to enhance the already authentic feel of the restaurant.
The set of three framed citrus plant prints were each hung in an archway in the upstairs area of the restaurant where the new lighting illuminated them beautifully. As well as creating an interesting focal point for the upstairs area they helped to enhance the already authentic feel of the restaurant.
To help create an alfresco feeling, we had some illuminated olive branches designed that could be carefully suspended from the ceiling to give the illusion of sitting outside, under a pergola in an Italian courtyard. The clients were so pleased with these arrangements that we will likely have some more made for other areas of the restaurant, which will be redesigned and renovated in the coming months. We chose elegant ceiling chandeliers with cast iron, silver, and crystal details, and wall lights from the same designer collection to update the lighting scheme. The clients decided on their new dinging tables and chairs with a mixture of ivory and lime green faux leather seats for a unique colour combination. The clients and ourselves were absolutely delighted with the new look, and we are sure that Villa Romana will continue to grow in popularity as the clientele continue to enjoy this now even more fabulous family run restaurant!
The Bank
The Bank wine bar and bistro is a prominent restaurant in the centre of Wrexham and as the name suggests, it used to be an actual working bank. Locals would describe it as a friendly, family run establishment, and with the owners having more than 20 years experience of offering an extensive food and drinks menu in a leisurely, relaxed atmosphere and having won multiple awards, I knew that they would be expecting something special for their new design.
It has been voted into the top 3 places to eat in North Wales, quite a prestigious title.
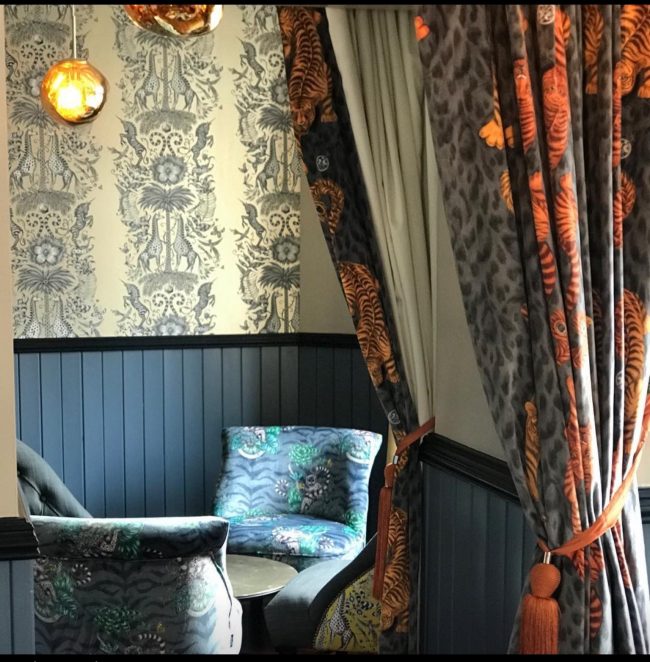
During our initial consultation our client informed us how they would like to ‘future proof’ the bar, in other words, create an environment that could meet the requirements for the coming years and support the varied and changing clientele. The Bank is laid out over two floors with the main bar area downstairs and an upstairs area for parties and private hire. It quickly became apparent that the upstairs area was under-utilised so we decided to incorporate this into the main usable space and in doing so increasing the seating capacity to 65 from 35.
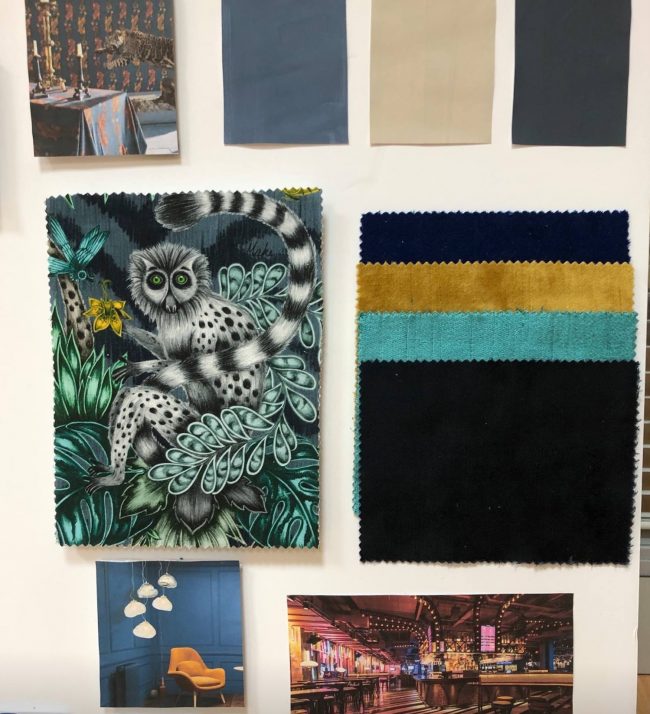
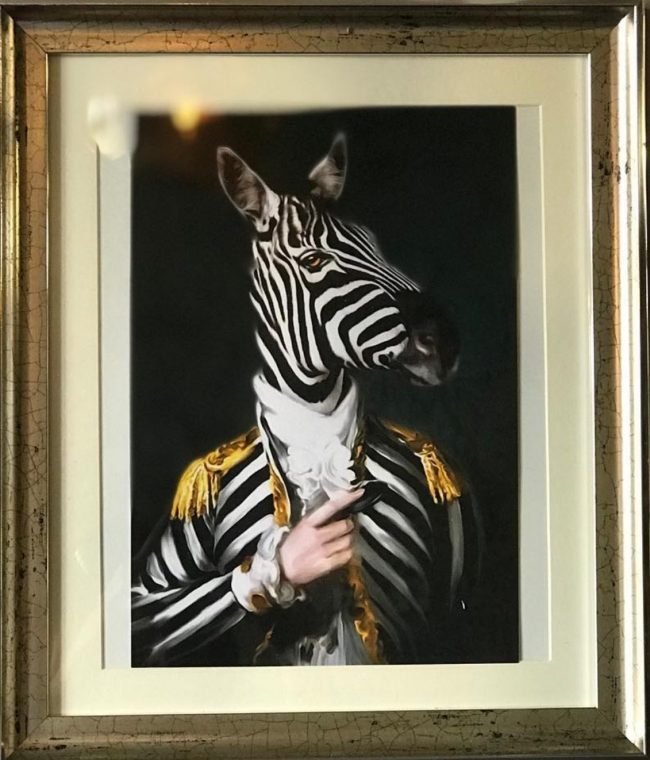
We selected blues and neutral tones for the walls and woodwork and this provided an ideal backdrop for the exotic fabrics that we chose for the window dressings and upholstered chairs. We developed a Den area where we used Emma J Shipley Animalia wallpaper and upholstered chairs to create a relaxed, bohemian feel.
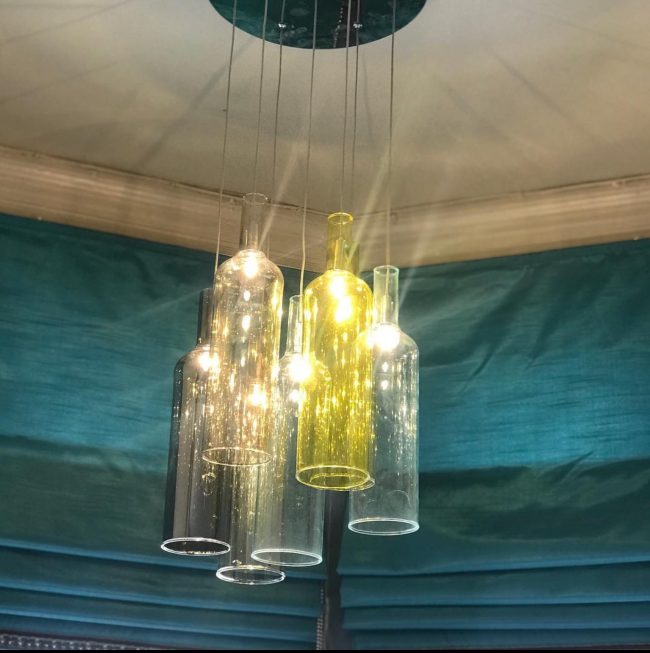 We mirrored this style when selecting artwork with lots of botanical framed prints alongside funky, fun animals in suits! We also framed some exotic plant themed prints for accessories on the walls, and found some prints of vintage bank tellers, to pay tribute to the buildings past identity.
We mirrored this style when selecting artwork with lots of botanical framed prints alongside funky, fun animals in suits! We also framed some exotic plant themed prints for accessories on the walls, and found some prints of vintage bank tellers, to pay tribute to the buildings past identity.
We made bold colour choices for window dressings where turquoise silk Roman blinds were made to order, and installed, which were finished with delicate and unusual amber beads for a fun trim.
We made interesting yet practical choices with the seating arrangements incorporating a mixture of brown and blue faux suede and leather, for both dining chairs and bar stools. We incorporated different heights for the tables, as the venue was to function as both a restaurant, and a bar at night.
For the lighting we arranged an interesting mix of glass bottle lights which were placed in both group and individual settings and we used stunning, statement piece, gold coloured melt pendants. Some feedback we received was how much lighter and more inviting the restaurant looked – this was a key objective of the lighting design.
When the project was finished there was an opening night party to present the new look to the clientele. The owners and the regulars are thrilled with their new and improved, super stylish restaurant. On the re-opening night, the owners also launched a new menu and were able to showcase the new design to their returning customers and their staff (who also loved it!).
It was a great project to be involved in.