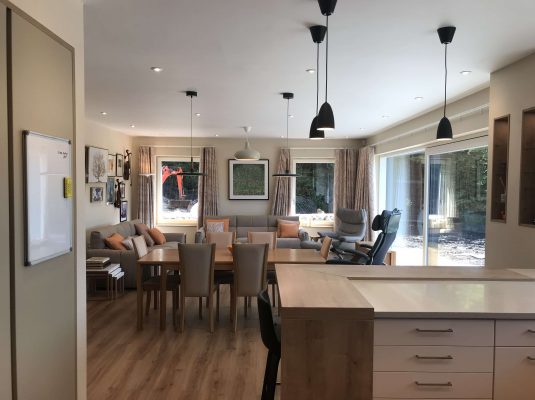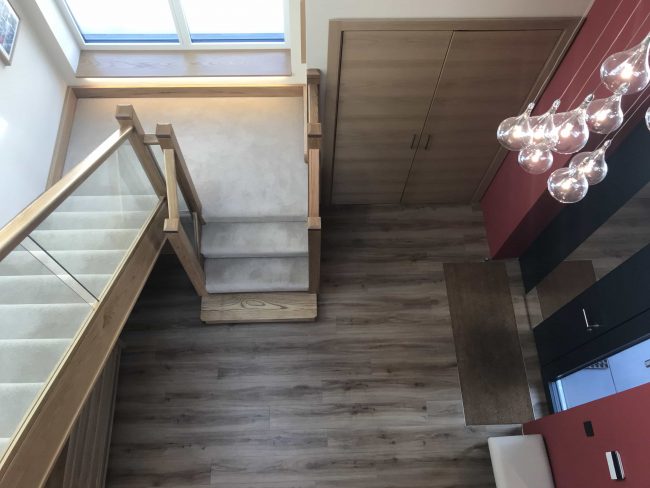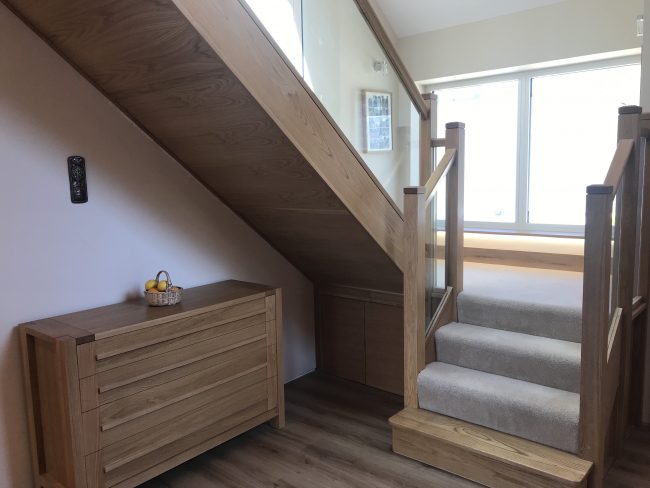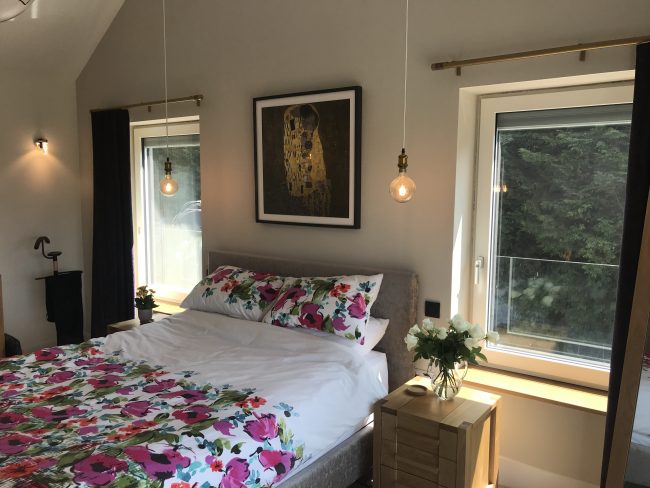
Interior Designer Shows Cheshire Project
Back in the autumn of 2018 I was contacted by married couple who told me they were part way through building their dream house.
They said that they were going to need to start to make decisions soon about fixtures and fittings, colour scheme, layout and so on. I arranged to meet them later that day and shortly began working with them on their full house project.
The house had been designed to be very energy efficient and was to be, architecturally, contemporary and sleek. The contemporary look and feel was important to my clients as well as having a house that would be filled with light and have a wow factor for visitors.

The design process was a combination of making choices and creating plans for the most pressing decisions to be made, and simultaneously creating an aesthetic that would be cohesive and achieve the desired outcome in the long run, at the end of the project.
Some of the first areas that needed immediate attention were the large kitchen and the bathrooms.
We met to discuss layouts, products, colours, samples and how the individual rooms would come together to promote the modern and simple style they desired.
High end appliances were selected for the kitchen, and the most up to date technology products were selected through out the house. Home automation was something my clients really enjoyed – and it made regular appearances through out the process. Elements such as temperature, lighting (both natural and artificial, security etc, can all be controlled by their phones and control pads throughout the house.
The kitchen colour scheme was ‘warm neutral’. This was also to become the colour scheme for many of the other rooms in the house. We decided to opt for a slight contrast colour in the cupboard doors that were fitted on the appliance wall. This included where the large full height fridge and freezer would be, as well as the ovens, grill and microwave.
The other doors which accounted for the majority of the kitchen cupboards were a warm milky tone of white. We selected sleek brushed steel handles and optimised storage potential wherever possible. The clients also added a small utility area and double door pantry immediately next to the kitchen. This created plenty of space for dry goods.

A feature was created within the kitchen in the form of a breakfast bar overlooking the spacious open plan living and dining area. Smooth oak panels were fitted at the edge of the edge of the breakfast bar with small black pendant lights above. We also included two vertical shelving alcoves for small ornaments and glasses, as well as some clever wine storage.
Once the kitchen design was confirmed we moved onto planning the bathrooms which consisted of: family bathroom, en suite 1, en suite 2, cloak room and the downstairs shower room and sauna. The en suite in the master bedroom was designed first, and what now stands is a soothing and bright walk in shower area with a spacious vanity area for getting ready in the mornings. This en suite also featured a frosted glass sliding door which opened into the walk in wardrobe.
The family bathroom was fun to design. I developed the idea of placing the shower and the shower screen so that you could walk in from either direction. It feels really spacious and special in there, and it’s used mainly when family visit. The bath tub uses a unique system which requires no visible tap! And again, the latest tech has been installed to monitor water temperatures and switch on the bath and also the showers throughout the house.
In the office and several other areas, I decided that we needed a pop of colour. My orange stripe in the office is probably my favourite feature of this house.
The gym, hobby room (for electronic experiments), and laundry area were designed for efficiency and best use of space.
There is a feeling of space throughout the house, largely because it was designed with higher than standard ceilings and because of the ample lighting due to the vast amount and size of the windows. One of the best examples of this is in the hallway and stairs area.

The double height gallery style landing is a real wow. A glass panel above the door which continues to the full height of the building was added by the clients at the stage when they were working with the architect. The turn in the stairs houses a very large fixed panel window too. And then at the top of the stairs, you are met by two very large velux roof windows. I knew all of this light and space could handle some drama so I decided to design the hall with the double height wall being a deep red colour. I’m not usually a fan of red walls, and neither are by clients, but we all had confidence that it would look the part. And it did.
The house has 4 bedrooms including the master suite. Each of the bedrooms have a different feeling about them and their own character. In the master bedroom there are 3 large windows. Keeping with a light and neutral colour scheme on the walls, we decided to create some contrast and interest with the accessories. These included multi coloured bedding, gold and copper wall art and lights, and a rich purple fabric for the made to measure curtains.
I hope you’ve enjoyed this blog post and if you have any questions about your own project then please get in touch.